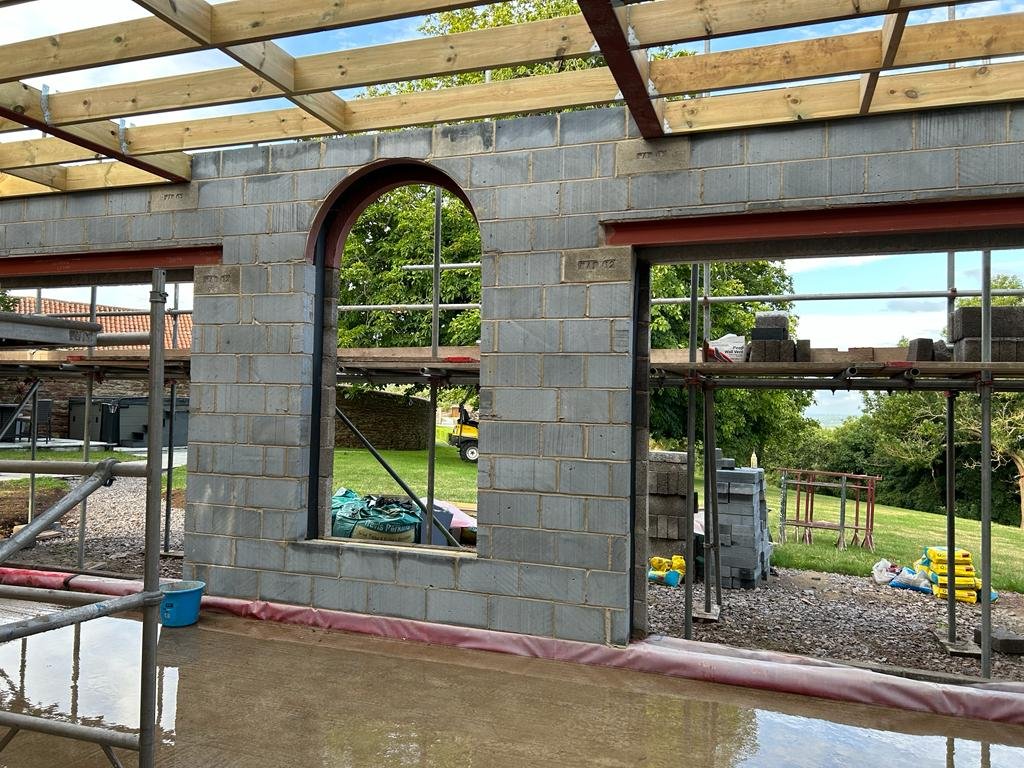Extension, internal reconfiguration and alterations to glazing - Listed home in North Somerset












The owners of this formidable listed home in North Somerset wanted a garden orientated family room comprising of a lounge area and enlargement to their existing kitchen space.
Drawing on the existing proportions, materials and design details, we formed a scheme that both delivers on the clients' brief and reflects the historic features of the host building. Following successful applications for Planning Permission and Listed Building Consent, a comprehensive set of construction drawings was produced to allow the extension to be built.
Other works included refurbishment of the existing sash windows including upgrading them with slimline double glazing, and sensitive internal reconfiguration to improve on previous modern layout changes to the building.
“Ben did a terrific job securing planning permission for our substantial house extension on a Grade II listed building in a conservation area. He fulfilled every aspect of the brief, which included significantly increasing the square footage and maintaining the character of the inside and outside of the house. Ben shared his experience and knowledge of planning issues etc with us and guided us through the planning process.
The drawings were well-executed and detailed and therefore, the builder needed little explanation of them so just got on with the extension. Whenever we needed assistance, it was offered and Ben always called me back. The service we received was very good and efficient. We would be happy to recommend Ben or use him for future projects.
Thank you Ben for all your help and guidance through the project.“
Mr & Mrs Fletcher
