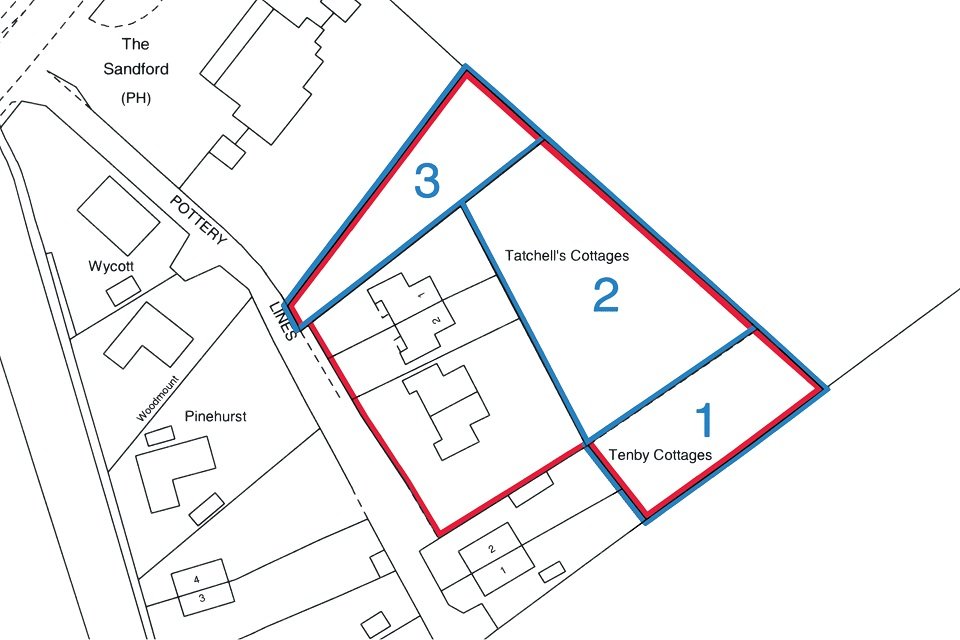I can provide homeowners with a great value service for extensions, internal layout changes, loft conversions or other alterations
For larger projects I can assemble a design team drawing on a network of experienced professionals including Engineers, Planning Consultants, Interior Designers and other specialists
Core Services
-
It all starts with initial ideas and forming the brief. Sketch schemes can be formed with the aid of hand drawn sketches, mood boards and 3D models. Options can be explored until the right design is found
Feasibility can be assessed at this stage and the project potential realised
-
Once a design is honed, presentation drawings are prepared to accompany a submission to the Local Authority Planning Department
Advice will be provided on which application is required, whether this is a Full or Householder Planning Application, a Lawfulness Certificate for Permitted Development, Listed Building Consent etc.
All contact with the council is managed as part of the process
Once consent is in place, any Planning Conditions can be discharged
-
Following the planning stage, the drawings are developed further with information added to demonstrate compliance with Building Regulations
An application to Building Control will be submitted, and any required negotiations undertaken
-
A project team will be formed to ensure that specialist input is integrated into the build
This process is managed with regular meetings to ensure a collaborative, holistic approach
-
Large scale technical details, annotated building cross-sections and construction specifications can be produced to enable construction on site
Renewable energy technologies and sustainable materials can be explored and integrated into the design
Advice is offered on construction techniques as well as throughout the building stage
-
A package of design documentation can be produced to aid the costing process, including drawings, details, written specifications, schedules and samples
Assistance can be provided in production of build cost estimates, review of tenders and negotiating with contractors
-
Undertaking of Principal Designer duties as defined by Building Control and the Health and Safety Executive (CDM 2015)




